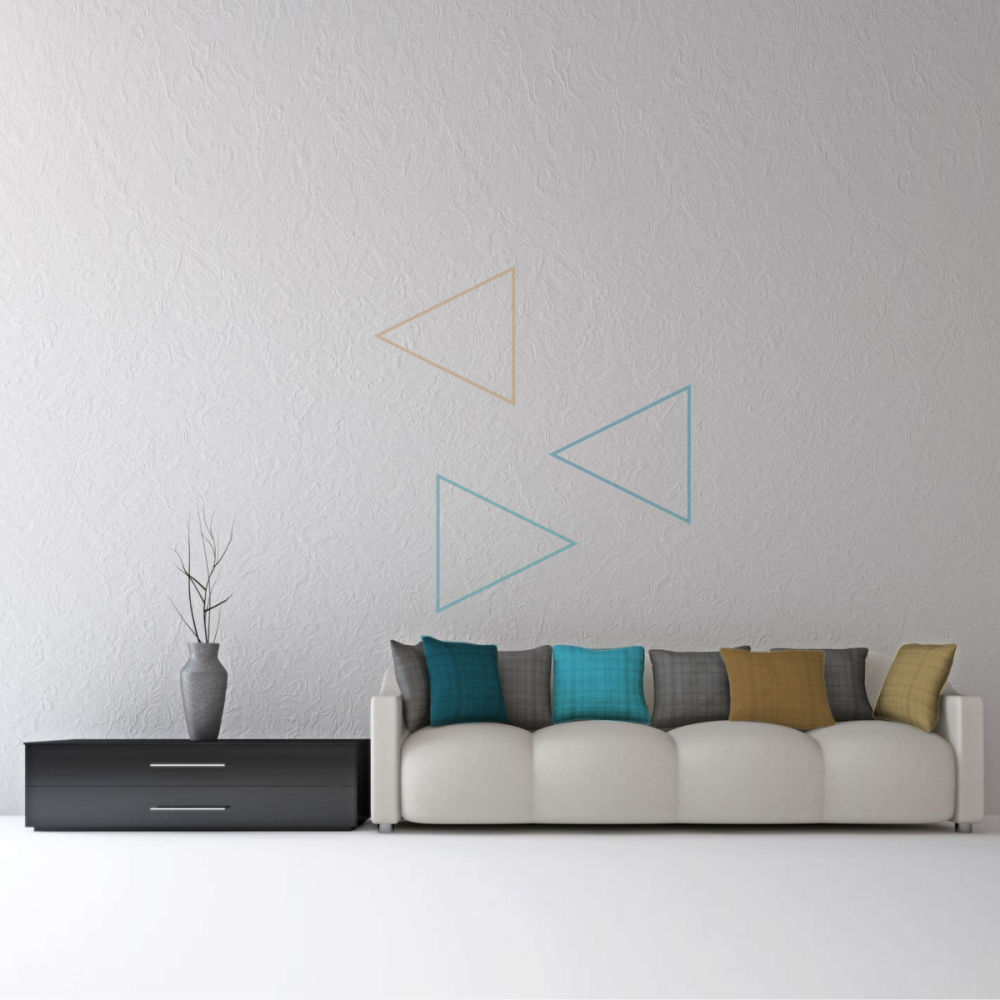The Architecture, Engineering, and Construction (AEC) industry is a complex ecosystem of interconnected disciplines. Effective collaboration, streamlined workflows, and accurate data management are crucial for successful project delivery. In this dynamic landscape, Building Information Modeling (BIM) has emerged as a transformative force, and ArchiCAD stands at the forefront, empowering AEC professionals to navigate the challenges and unlock new possibilities.
Bridging the Gap Between Design and Construction:
ArchiCAD’s strength lies in its ability to create a comprehensive digital representation of a building, encompassing not just its geometry but also crucial data about its components, materials, and performance. This rich information model becomes a central source of truth, facilitating seamless communication and collaboration across the entire project lifecycle.
- Enhanced Collaboration: ArchiCAD promotes collaborative workflows by enabling architects, engineers, and contractors to work simultaneously on the same model. This real-time collaboration reduces errors, eliminates rework, and fosters a shared understanding of the project.
- Streamlined Design Process: From conceptual design to detailed documentation, ArchiCAD provides architects with intuitive tools to explore design options, visualize building performance, and generate construction-ready drawings. The software’s focus on the architect’s workflow allows for a seamless transition from design intent to construction documentation.
- Improved Construction Coordination: By providing a detailed digital twin of the building, ArchiCAD facilitates clash detection, construction sequencing, and quantity takeoff. This empowers contractors to identify and resolve potential issues before they arise on site, leading to cost savings and reduced project delays.
- Sustainable Building Practices: ArchiCAD’s BIM capabilities support sustainable design by enabling energy analysis, daylight simulations, and material selection based on environmental impact. This allows AEC professionals to make informed decisions that contribute to more environmentally friendly buildings.
ArchiCAD’s Key Advantages for the AEC Community:
- Integrated Design and Documentation: ArchiCAD seamlessly integrates design and documentation workflows, eliminating the need for separate drafting software. This streamlined approach saves time and reduces the risk of errors.
- Open BIM and Interoperability: ArchiCAD supports open BIM standards, allowing for seamless data exchange with other BIM software used by engineers and contractors. This interoperability ensures smooth collaboration across disciplines.
- Focus on the Architect’s Workflow: ArchiCAD is designed with the architect’s creative process in mind, providing intuitive tools and a user-friendly interface that empowers design exploration.
- Continuous Development and Innovation: Graphisoft, the developer of ArchiCAD, is committed to continuous improvement and innovation, regularly releasing updates with new features and enhancements to meet the evolving needs of the AEC community.
Beyond the Software: A Community of Support:
ArchiCAD’s value extends beyond its software capabilities. A vibrant community of users, online resources, and training programs provide AEC professionals with the support they need to maximize the software’s potential.
Conclusion:
ArchiCAD is more than just a software application; it’s a powerful tool that empowers the AEC community to design, construct, and manage buildings more efficiently and effectively. By fostering collaboration, streamlining workflows, and promoting data accuracy, ArchiCAD is playing a crucial role in shaping the future of the built environment. As the AEC industry continues to embrace BIM, ArchiCAD is poised to remain a leading solution, driving innovation and empowering AEC professionals to create better buildings.

